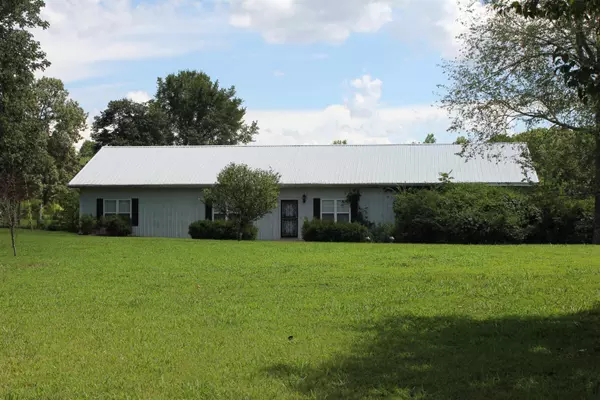For more information regarding the value of a property, please contact us for a free consultation.
8240 STATE ROUTE 100 HWY E Jacks Creek, TN 38347-7107
Want to know what your home might be worth? Contact us for a FREE valuation!

Our team is ready to help you sell your home for the highest possible price ASAP
Key Details
Sold Price $319,000
Property Type Single Family Home
Sub Type Detached Single Family
Listing Status Sold
Purchase Type For Sale
Approx. Sqft 2000-2199
Square Footage 2,199 sqft
Price per Sqft $145
Subdivision Deed Book 465 Page 193.
MLS Listing ID 10130666
Sold Date 03/06/23
Style Traditional
Bedrooms 3
Full Baths 2
Half Baths 1
Year Built 2010
Annual Tax Amount $1,346
Lot Size 16.000 Acres
Property Sub-Type Detached Single Family
Property Description
Charming 3 bedroom 21/2 bath on 16 acres. If you are wanting country living this is your new house. Closed in pasture. Covered eating area for animals. This house sets up on a hilltop over looking the pasture. There is a 13x10 screened porch that you can sit & enjoy watching your livestock. You can also walk down to the pond to enjoy the view. There's a large chicken coop. The garage has egg cleaning room inside the garage. There's a 50x45 barn & workshop combined. Covered parking 40x19.
Location
State TN
County Chester
Area Other Tennessee Counties
Rooms
Other Rooms Attic, Laundry Room, Storage Room
Master Bedroom 12x13
Bedroom 2 12x13 Carpet, Shared Bath, Walk-In Closet
Bedroom 3 9x16 Carpet, Walk-In Closet
Dining Room 11x14
Kitchen Breakfast Bar, Eat-In Kitchen, Great Room, Pantry, Separate Dining Room
Interior
Interior Features All Window Treatments, Pull Down Attic Stairs, Walk-In Closet(s)
Heating Central, Dual System, Gas
Cooling Ceiling Fan(s), Central, Dual System
Flooring Part Carpet, Part Hardwood, Tile
Fireplaces Number 1
Fireplaces Type In Den/Great Room, Ventless Gas Fireplace
Equipment Cable Available, Cooktop, Dishwasher, Microwave, Range/Oven
Exterior
Exterior Feature Aluminum/Steel Siding, Double Pane Window(s)
Parking Features Driveway/Pad, Garage Door Opener(s), Side-Load Garage, Storage Room(s), Workshop(s)
Garage Spaces 3.0
Pool None
Roof Type Other (See REMARKS)
Private Pool Yes
Building
Lot Description Lake/Pond on Property, Some Trees
Story 1
Foundation Conventional
Sewer Septic Tank
Water Well Water
Others
Acceptable Financing Conventional
Listing Terms Conventional
Read Less
Bought with Jessica S Pinkstaff • Tiffany Jones Realty Group




