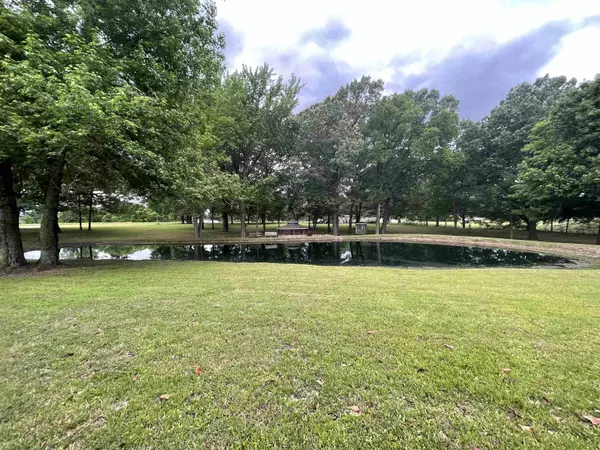For more information regarding the value of a property, please contact us for a free consultation.
390 BONNIE RD Oakland, TN 38060
Want to know what your home might be worth? Contact us for a FREE valuation!

Our team is ready to help you sell your home for the highest possible price ASAP
Key Details
Sold Price $610,000
Property Type Single Family Home
Sub Type Detached Single Family
Listing Status Sold
Purchase Type For Sale
Approx. Sqft 2200-2399
Square Footage 2,399 sqft
Price per Sqft $254
Subdivision Lakeview Estates
MLS Listing ID 10125423
Sold Date 08/25/22
Style Other (See Remarks),Ranch,Traditional
Bedrooms 3
Full Baths 2
Year Built 1986
Annual Tax Amount $553
Lot Size 12.000 Acres
Property Sub-Type Detached Single Family
Property Description
âPeaceful Settingsâ Relaxing 12 Acre Estate has so much to offer! Pond-Side custom Gazebo w/kitchen. Ambiance lighting, waterfall & stocked pond. Flushable outhouse. Over 2000sqft DBL wide w/stone underpinning, ventilation system, custom pergola. Inside: luxury BA, huge sunroom, HRDWD & tile floors, kitchen w/oak wood cabinetry from property. Detached HTD/CLD Barn/Shop w/full kitchen PLUS in-laws quarters & efficiency apartment. On site Storage. Joining 5 Acres for sale gives this Greenbelt.
Location
State TN
County Fayette
Area Oakland (West)/Hickory Withe
Rooms
Other Rooms Laundry Room, Sun Room, Bonus Room, In-Law Quarters, Separate Guest House, 2nd Kitchen, Loft/Balcony, Storage Room, Other (See Remarks)
Master Bedroom 0x0
Bedroom 2 Level 1, Shared Bath
Bedroom 3 Level 1, Shared Bath
Dining Room 0x0
Kitchen Separate Dining Room, Great Room, Breakfast Bar, Separate Breakfast Room, Pantry, Washer/Dryer Connections, Other (See Remarks)
Interior
Interior Features Walk-In Closet(s), Smoke Detector(s), Other (See REMARKS)
Heating Central
Cooling 220 Wiring, Ceiling Fan(s), Central
Flooring Part Hardwood, Wood Laminate Floors, Tile, Other (See REMARKS)
Fireplaces Type Other (See Remarks)
Equipment Range/Oven, Dishwasher, Microwave, Refrigerator, Other (See REMARKS)
Exterior
Exterior Feature Aluminum/Steel Siding, Double Pane Window(s), Other (See Remarks)
Parking Features Driveway/Pad, Storage Room(s), Workshop(s), Garage Door Opener(s), Front-Load Garage, Other (See REMARKS)
Garage Spaces 2.0
Pool None
Roof Type Composition Shingles
Private Pool Yes
Building
Lot Description Some Trees, Lake/Pond on Property, Water View, Water Access, Professionally Landscaped
Story 1
Foundation Conventional
Sewer Other (See REMARKS), Septic Tank
Water 2+ Water Heaters, Other (See REMARKS), Well Water
Others
Acceptable Financing Cash
Listing Terms Cash
Read Less
Bought with LouAnne Crump • Crye-Leike, Inc., REALTORS




