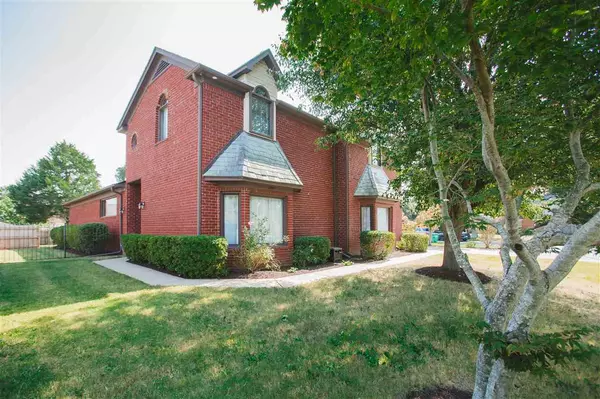For more information regarding the value of a property, please contact us for a free consultation.
2940 S PONDSIDE DR Memphis, TN 38119
Want to know what your home might be worth? Contact us for a FREE valuation!

Our team is ready to help you sell your home for the highest possible price ASAP
Key Details
Sold Price $230,000
Property Type Single Family Home
Sub Type Detached Single Family
Listing Status Sold
Purchase Type For Sale
Approx. Sqft 2200-2399
Square Footage 2,399 sqft
Price per Sqft $95
Subdivision Millers Pond Phase 2 Fnl Pl Pud
MLS Listing ID 10086485
Sold Date 12/18/20
Style Contemporary
Bedrooms 3
Full Baths 2
HOA Fees $40/ann
Year Built 1994
Annual Tax Amount $2,396
Lot Size 5,227 Sqft
Property Sub-Type Detached Single Family
Property Description
BACK ON MARKET! CONTRACT FAILED DUE TO BUYER FINANCING! This fully renovated home is ready for it's new owners. 3 oversized bedrooms plus office, 10 foot ceilings throughout w/ vaulted ceilings in master & living room, custom staircase, exposed bricks, large cook's kitchen with new quartz countertops, cedar master closet, are just a few of the awesome features of this home. Located in the gated community of Miller's Pond at Kirby & Quince, you are close to so many dining and shopping options.
Location
State TN
County Shelby
Area Massey/Kirby/Ridgeway
Rooms
Other Rooms Laundry Room, Attic
Master Bedroom 0x0 Full Bath, Level 1, Sitting Area, Smooth Ceiling, Walk-In Closet
Bedroom 2 Level 1, Smooth Ceiling
Bedroom 3 Level 2, Smooth Ceiling
Dining Room 0x0
Kitchen Separate Den, Updated/Renovated Kitchen, Eat-In Kitchen, Pantry
Interior
Interior Features All Window Treatments, Walk-In Closet(s), Cedar Lined Closet(s), Attic Access, Walk-In Attic, Security System, Smoke Detector(s), Vent Hood/Exhaust Fan
Heating Central, Gas
Cooling Ceiling Fan(s), Central
Flooring Wood Laminate Floors, Part Carpet, Smooth Ceiling, 9 or more Ft. Ceiling, Vaulted/Coff/Tray Ceiling
Fireplaces Number 1
Fireplaces Type Vented Gas Fireplace, In Den/Great Room
Equipment Double Oven, Cooktop, Disposal, Dishwasher, Microwave, Refrigerator, Washer, Dryer, Cable Wired
Exterior
Exterior Feature Brick Veneer, Wood/Composition, Vinyl Siding
Parking Features Driveway/Pad, Storage Room(s), Gate Clickers, Designated Guest Parking
Garage Spaces 2.0
Pool None
Roof Type Composition Shingles
Building
Lot Description Landscaped, Wood Fenced
Story 1.5
Foundation Slab
Water Gas Water Heater
Others
Acceptable Financing VA
Listing Terms VA
Read Less
Bought with Tracie Benetz • Emmett Baird Realty, LLC




